Projects
Completed when working with other firms.
Management of LEED program on behalf of the US Army Corps of Engineers (USACE), Savannah District for a campus-type facility containing over 35 buildings. Responsibility for meeting sustainability goals set by the USACE for the project, and serving as LEED Project Administrator on LEED Online.
Tasks included coordinating with various contractors and design teams working on individual projects on the site, reviewing LEED submittals, and administering and monitoring construction for compliance with LEED requirements and goals. The work on the campus primarily consists of the design of new vertical construction on facilities commonly found at military installations (barracks, dining facilities, offices, training facilities, equipment maintenance facilities, etc.), as well as some smaller horizontal construction projects (roads, ranges, etc.).
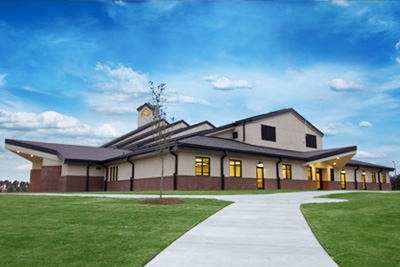 21,500 SF facility completed in December 2012, administered by USACE.
21,500 SF facility completed in December 2012, administered by USACE.
The Chapel Center is the first new chapel building to be built on Ft. Bragg since the Vietnam era. It is a complete and fully functional chapel designed to adequately seat 400 in the worship center. By utilizing the adjoining expansion activity center space, it will provide an additional capacity for 630 seats for special occasions. The building consists of a worship center, activity center, baptistery suite, sacristy, chaplain offices, 15 classrooms, restrooms, and other auxiliary spaces. The Chapel incorporates seven historic stained glass windows that were relocated from an existing chapel on base. Though the building was required to achieve LEED Silver certification, it was awarded LEED v2.2 Gold certification by USGBC.
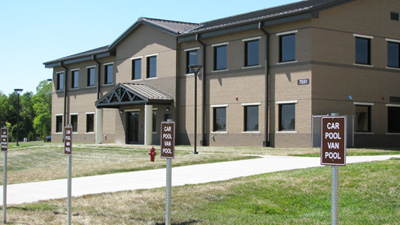 Two headquarters buildings and an Organizational Storage Building totaling 32,000 SF, completed in June 2012, administered by USACE. The facilities housed very specialized areas as the Sensitive Compartmented Information Facility (SCIF). The buildings were completed to meet LEED v2.2 Silver certification standards.
Two headquarters buildings and an Organizational Storage Building totaling 32,000 SF, completed in June 2012, administered by USACE. The facilities housed very specialized areas as the Sensitive Compartmented Information Facility (SCIF). The buildings were completed to meet LEED v2.2 Silver certification standards.
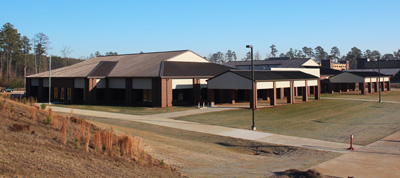 62,000 SF facility completed in January 2012, administered by USACE. The facility consists of dining areas that seat 2,600, a fully functional commercial kitchen, receiving area, food preparation area, serving, queuing, dishwashing and support areas. The building was completed to meet LEED v2.2 Silver certification standards.
62,000 SF facility completed in January 2012, administered by USACE. The facility consists of dining areas that seat 2,600, a fully functional commercial kitchen, receiving area, food preparation area, serving, queuing, dishwashing and support areas. The building was completed to meet LEED v2.2 Silver certification standards.
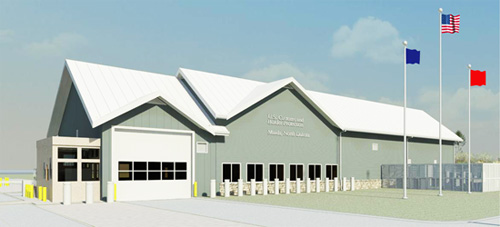 Five border stations administered by General Services Administration (GSA) and USACE were certified and silver-certified under LEED-NC v3.0. Each facility includes a 7,000-gsf first floor and 1,300-sf second floor, supported by parking for 11 vehicles. A 1,300-gsf Secondary Inspection Building at each site incorporates two bays for vehicle inspections, an office area, a waiting area, and mechanical equipment space. Each site design accommodates the movement of both large trucks and passenger cars through the inspection area, along with providing a designated zone to screen large trucks for radioactive material.
Five border stations administered by General Services Administration (GSA) and USACE were certified and silver-certified under LEED-NC v3.0. Each facility includes a 7,000-gsf first floor and 1,300-sf second floor, supported by parking for 11 vehicles. A 1,300-gsf Secondary Inspection Building at each site incorporates two bays for vehicle inspections, an office area, a waiting area, and mechanical equipment space. Each site design accommodates the movement of both large trucks and passenger cars through the inspection area, along with providing a designated zone to screen large trucks for radioactive material.
Preparation of Request for Proposal (RFP), design and program requirements for Fitness Center, administered by the US Army Corps of Engineers, Seattle Dt.. The replacement facility encompassing four major functions: fitness center with gym, aquatics center, health and wellness center (HAWC), and water survival training center within an 84,000-square-foot building. The fitness center also included an elevated 1/8-mile, 4-lean running track and workout area. The comprehensive RFP included preliminary architectural design, cost estimates, civil engineering, base design standards and criteria to achieve a minimum LEED-NC v2.2 Silver rating.
Preparation of Request for Proposal (RFP) and program requirements for 6,000 SF Free Fall Center, administered by the US Army Corps of Engineers, Los Angeles Dt. The comprehensive RFP included preliminary architectural design, cost estimates, civil engineering, base design standards, technical requirements for the support facilities of the Vertical Wind Tunnel, and criteria to achieve LEED-NC v2.2 certification.
Design and Planning of Large, Medium and Small Area Development Plans bases, administered by the US Army Engineering and Support Center, Huntsville, AL. The Development Plans included the programming and space requirements, based on users’ inputs, of several buildings: Soldier Readiness Center (SRP), Military Processing Division (MPD), Reception Barracks, Family Readiness Center (FRC) and Army Community Service Center (ACS). The scope included the development of the Area Development Guide for a large SFSC at Fort Campbell, KY.
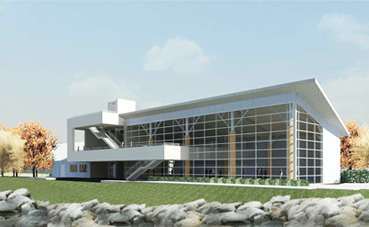 Invited competition for new Visitor Center for Table Rock Dam, administered by USACE Huntsville District. Designed for LEED Gold certification. The Dewey Short Visitor Center is a 14,700 SF facility designed for the Table Rock Dam, Branson, Missouri. The program called for exhibit spaces, observation decks, offices and support areas. The center contains exhibits that are interpretive in nature, narrating the story of the US Army Corps of Engineers’ in the making of the dam, the regional importance of the dam and the lakes, and the mission of environmental stewardship.
Invited competition for new Visitor Center for Table Rock Dam, administered by USACE Huntsville District. Designed for LEED Gold certification. The Dewey Short Visitor Center is a 14,700 SF facility designed for the Table Rock Dam, Branson, Missouri. The program called for exhibit spaces, observation decks, offices and support areas. The center contains exhibits that are interpretive in nature, narrating the story of the US Army Corps of Engineers’ in the making of the dam, the regional importance of the dam and the lakes, and the mission of environmental stewardship.
The design strategies for achieving LEED Gold, included very visible sustainable features such as bioswales, rainwater harvesting, renewable energy and daylighting seeking to fulfill the didactic role of the Center.
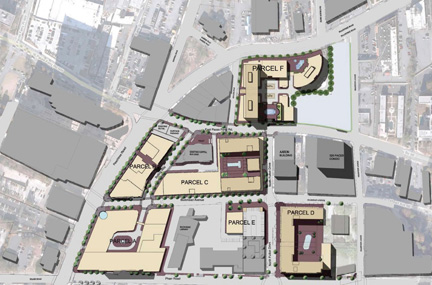 When working with SRSSA, Ganesh was Project Architect/master planner working on the master planning of the mixed-use project, including zoning procedures, density calculations, test-fits of programs on parcels, permit procurements, and coordinating with various City of Atlanta agencies for six parcels totaling approximately 12.5 acres with programs for retail, hotel, office, and multifamily residential uses. He was also responsible for coordinating the LEED Core and Shell Silver certification for three phase one parcels. The streetscape design for the project became the basis for the SPI-9 guidelines, adopted by the City of Atlanta, for the Buckhead area.
When working with SRSSA, Ganesh was Project Architect/master planner working on the master planning of the mixed-use project, including zoning procedures, density calculations, test-fits of programs on parcels, permit procurements, and coordinating with various City of Atlanta agencies for six parcels totaling approximately 12.5 acres with programs for retail, hotel, office, and multifamily residential uses. He was also responsible for coordinating the LEED Core and Shell Silver certification for three phase one parcels. The streetscape design for the project became the basis for the SPI-9 guidelines, adopted by the City of Atlanta, for the Buckhead area.
In addition, he was Project Architect for one of the parcels which was a high-rise, mixed-use project with 130,000-square-foot retail and office, 1,430 parking spaces, and 460,000-square-foot residential (356 units) uses.
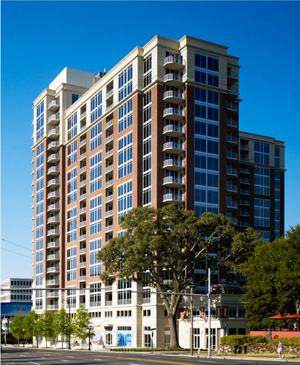 When working with SRSSA, Ganesh was Project Architect for a high-rise, mixed-use building with 430,000-square-foot residential (about 270 condominium units), 20,000-square-foot retail, and 700 parking spaces. The building was one of the early high-rise residential projects to be awarded LEED certification.
When working with SRSSA, Ganesh was Project Architect for a high-rise, mixed-use building with 430,000-square-foot residential (about 270 condominium units), 20,000-square-foot retail, and 700 parking spaces. The building was one of the early high-rise residential projects to be awarded LEED certification.